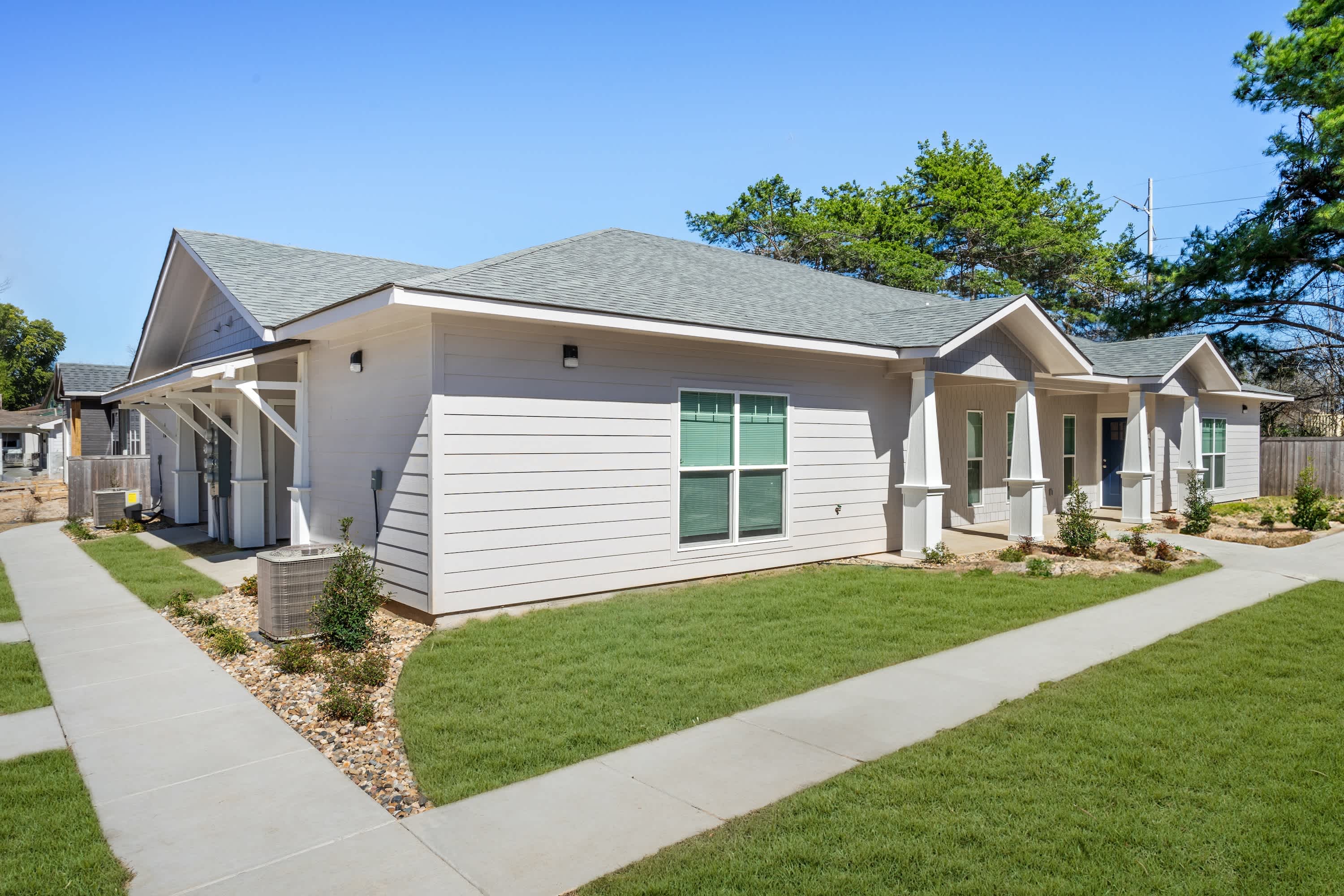Our PropertiesTown Branch West A-1
Unavailable
1 Bed
1 Bath
993 sqft
Details
Our one-bedroom units are thoughtfully designed on a single level, offering an inviting open floor plan. The well-appointed kitchen boasts granite countertops, stainless steel appliances, ample cabinet space, and a spacious eating bar for your convenience.
Storage options abound, including two bedroom closets, a sizable hall storage closet, and an outdoor storage space. The luxurious bathroom is a standout feature, featuring double sinks and an impressive eight feet of vanity space.
Additionally, each unit includes a private patio, perfect for outdoor relaxation, and comes with dedicated parking.
Unit specifications:
- Interior space of 824 square feet plus porches, totaling 993 square feet.
Floor plan
Features / Amenities
Covered Picnic Area
Dedicated Parking Spaces
Off-street Parking
Private Patio/Deck
Programable Thermostat
Cable/Fiber Ready
Smooth top range
Blinds
Efficient HVAC
Ceiling fans
High ceilings
Open floor plan
